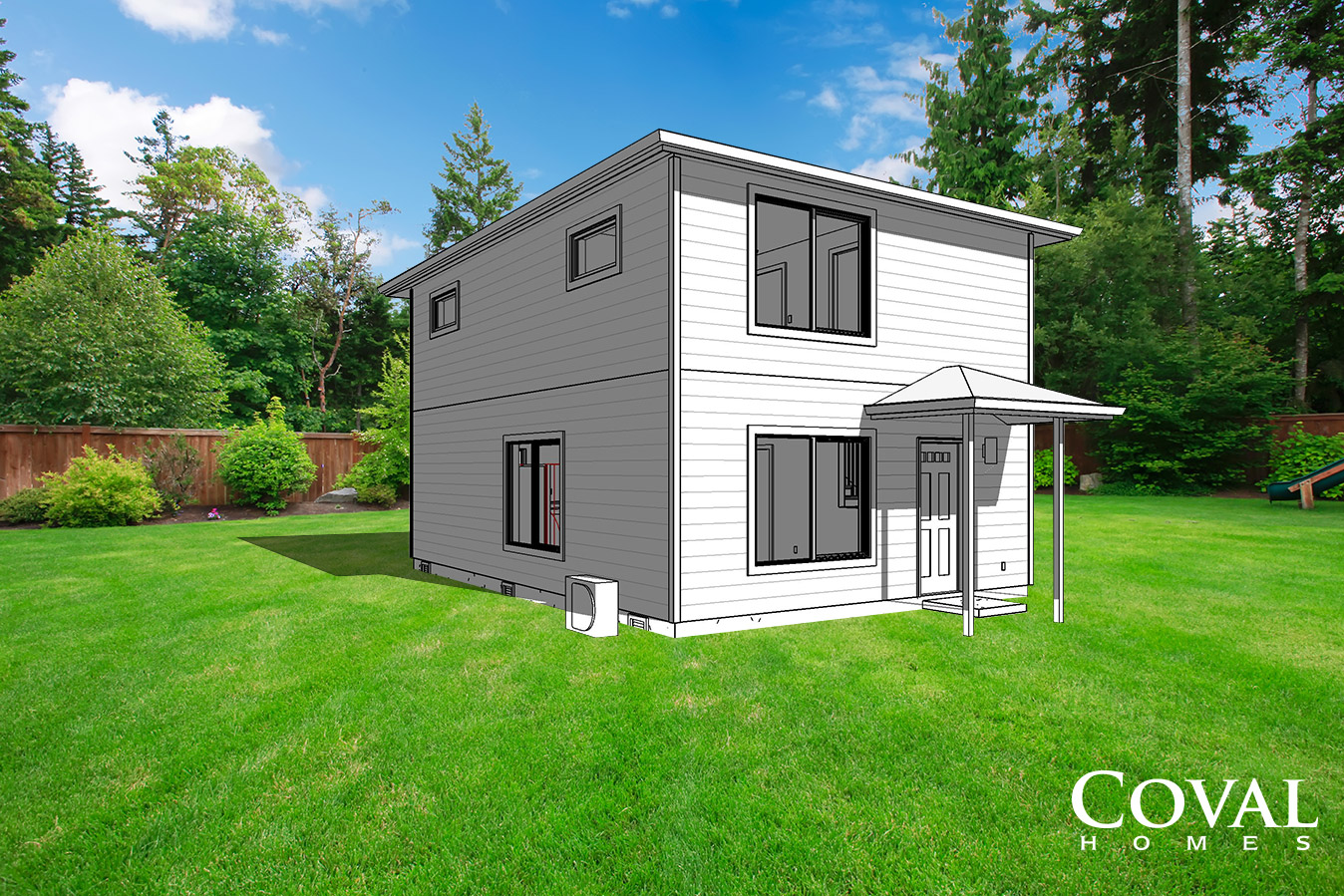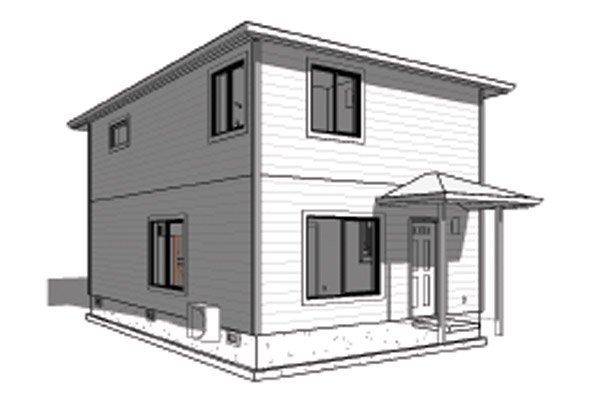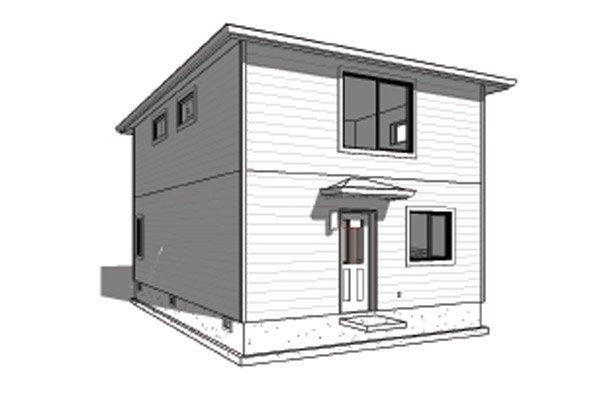Spruce
| Bed | Bath | Garage | Sq Ft |
|---|---|---|---|
|
Starting at $267,500 |
|---|
Detached accessory dwelling units (DADU’s) are a great addition to your property. They offer a flexible way to leverage your existing property by adding living space to your lot for loved ones, rental income, multi-generational living space, or isolated workspaces. Not to mention they increase the value of your property. Each of our standard plans comes with a fully functional kitchen and all the amenity options to provide a comfortable living. We offer a complete assortment of options for you to choose from. To find out more about all your ADU options please speak with a home consultant.
Artist conceptual rendering*
| Bed | Bath | Garage | Sq Ft |
|---|---|---|---|
2 |
1.5 |
0 |
1,160 |

Home Consultant
Port Orchard Branch
Meet Kelly! With a background in Real Estate Sales, Construction Inspections, and Appraisals; she brings lots of insight to your project. What questions can Kelly answer for you?







