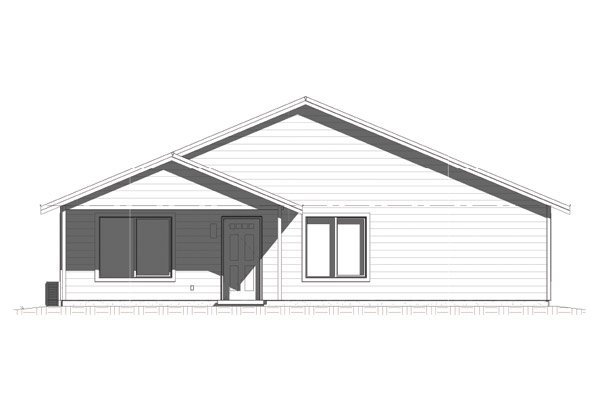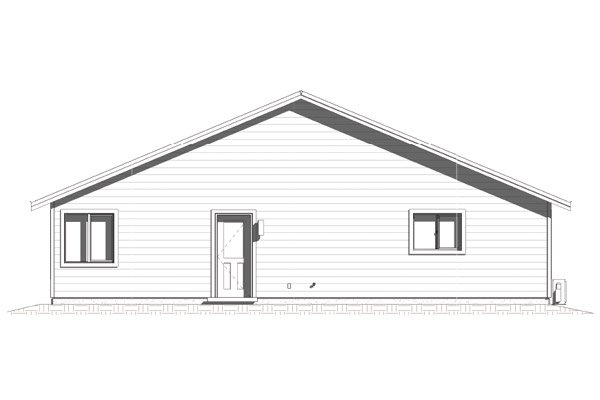The Coval Chinook DADU – Energy Efficiency vs Similar Homes

HERS® Score
Lowest Recorded Score for This Plan
(Ex: HERS® Score of 50 – 100 Reference Home = -50% energy cost compared to reference home)

Score estimates based on actual builds. Your home’s HERS® score may differ based on the options and upgrades you select during the design process. Please ask your Home Consultant for more details. Learn more about HERS® Energy Efficiency Score Index.



