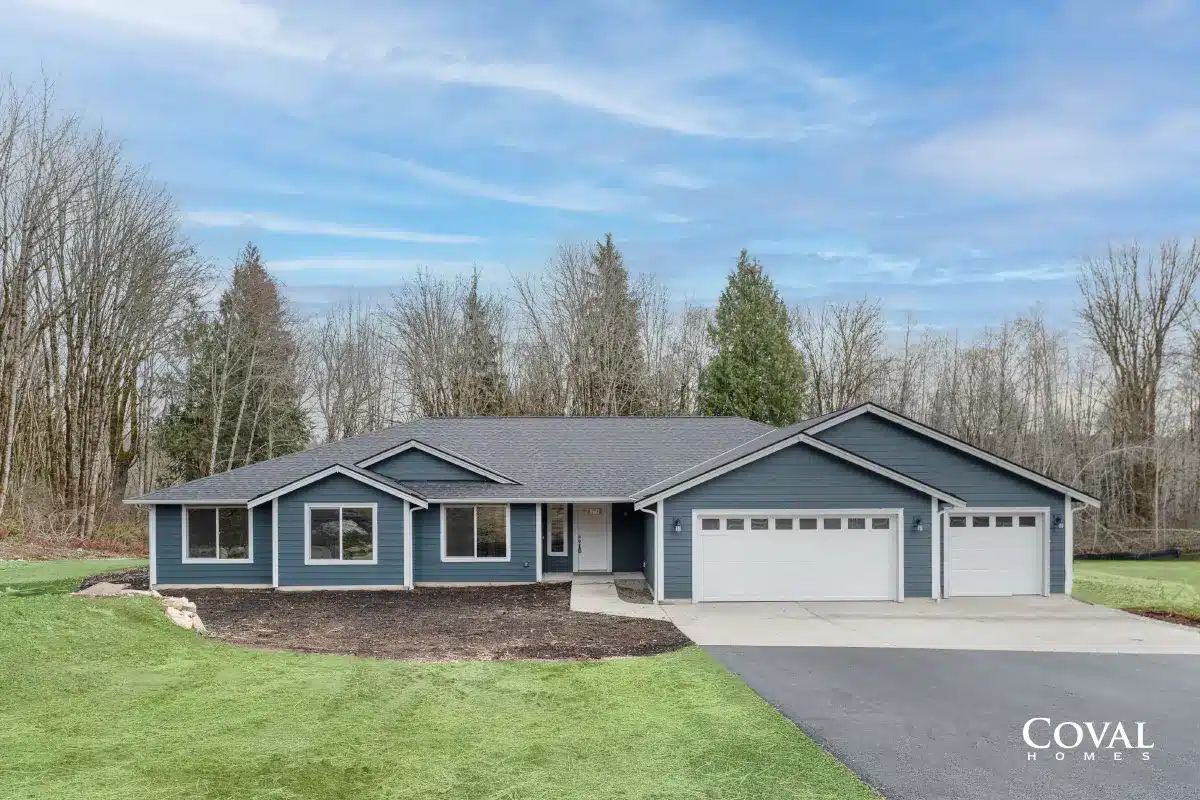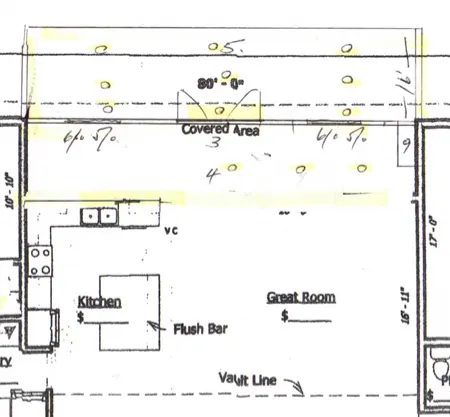
Recently Completed Home Build in Port Orchard, WA.
How it started to recently completed in Port Orchard, Washington. This Douglas features upgraded choices like a massive island with under mount kitchen sink and dishwasher, along with a fireplace in the great room, and extended covered rear living space!
Home Builders Prefer the Coval Douglas
There’s no doubt that our homebuilder customers prefer the Coval Douglas plan. Offering two variations, the standard single-family and the multi-generation; the Coval Douglas is popular among growing families and empty-nesters. We also see many customers who originally planned on building a custom home opting to build this semi-custom home adding their own customizations to make this plan unique to their family.
How it Started – The Perfect Lot in Port Orchard
Every home build site is different, this site had a slope that required reinforcement. The homebuilder customers installed a retaining wall at the rear of the property to support the structure and to protect it from the established wetlands in the rear back corner of the lot. In addition to the retaining wall, the builders also required a septic tank, and required compliance for drainage, setbacks, and easements. Once their plans were submitted and accepted by Kitsap County. Clear out and horizontal development could begin.
Notable Requirements By Kitsap County
For the majority of our home builds, this work is typically done by the homeowner. We do offer a turnkey option (ask your home consultant) so you can relax during this phase of your home-build project. But, if you choose to manage this aspect alone. We have a list of resources to help you obtain your initial goals.
- Easements, buffers, and setbacks
- Established wetlands established by a biologist
- Septic tank – because of no access to the sewer system
- Sheet flow and trench dispersion
Do You Need Help Finding Land?
Constructing The Coval Douglas on a Port Orchard Lot
Once the horizontal development aspects of the build were completed and approved by Kitsap County, the vertical development began. This particular Coval Douglas build had some architectural changes at the homeowner’s request. Most visible change was converting the standard Coval Douglas outdoor covered area into an indoor space so they could create a rear dining area adjacent to the kitchen. In addition to this they extended their outdoor living space with a huge covered rear porch.
Starting with Semi-Custom and Ending with Custom
Making architectural changes, although limited in terms of what can be done, is a good way to really customize a build, making the home unique to the homeowner.

Completed Coval Douglas Home Build in Port Orchard Washington
After the foundation and framing were completed this home build started coming together visibly. The homeowners started to notice many of their design decisions starting to manifest and their dream home becoming a reality.
Architectural Changes
- Extended rear interior space
- Extended rear outdoor covered space, roof extended 16′, vaulted space
- Bedrooms 2 and 4 converted into a Family Room
- Added a fireplace in Great Room
- Added dishwasher and undermount sink to Kitchen island
- The dining area converted into a bedroom with french doors
- Additional minor architectural changes to the Master Bath, Bedroom 5, and other spaces
Upgrades and Customizations Featured In This Home Build
- Upgrade: Cabinets millwork
- Upgrade: Quartz Mercer countertops
- Upgrade: Kitchen sink under mounted in island
- Upgrade: Butler’s Pantry tile backsplash
- Custom: Tiled shower
- Custom: 6′ drop-in soaking tub



























