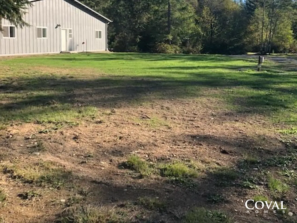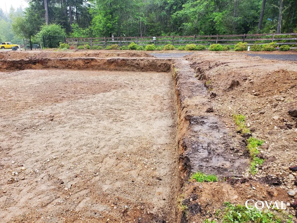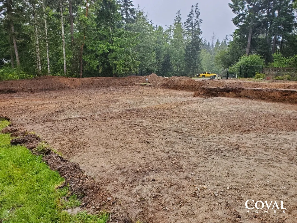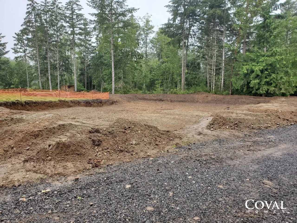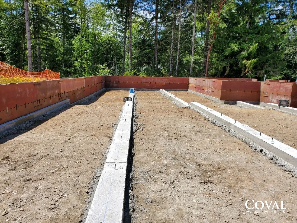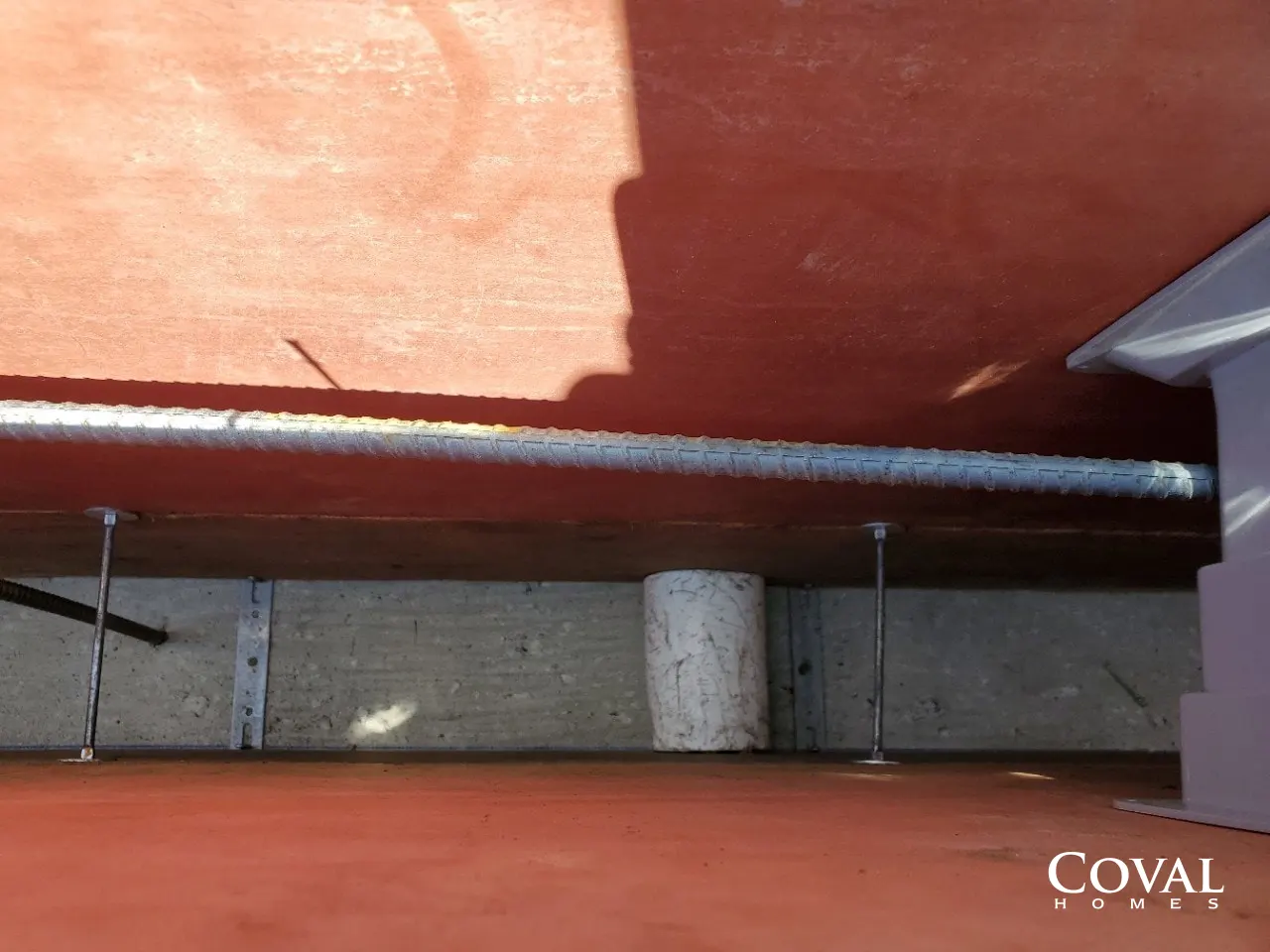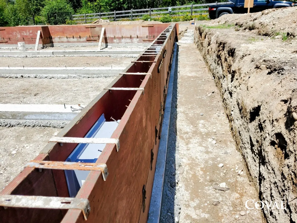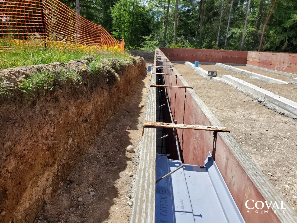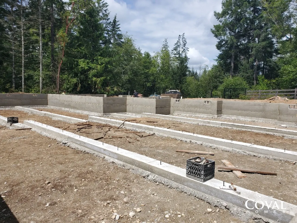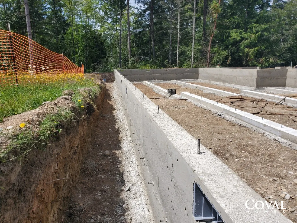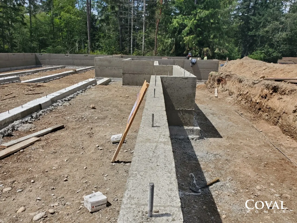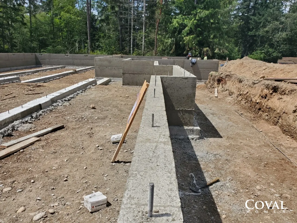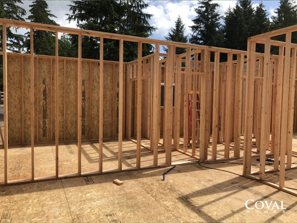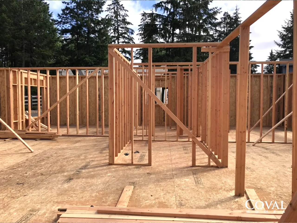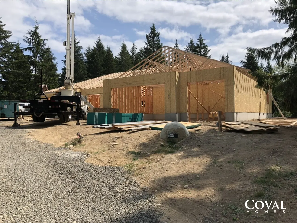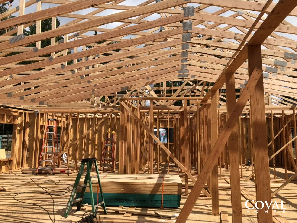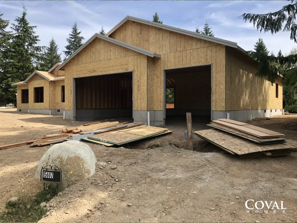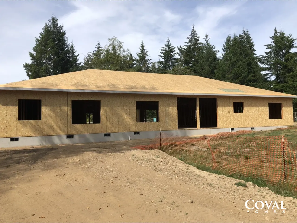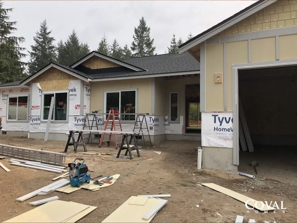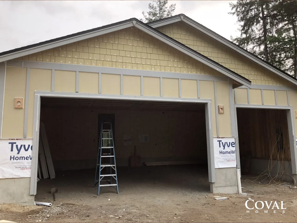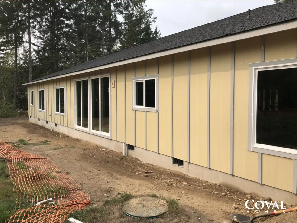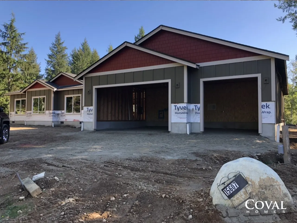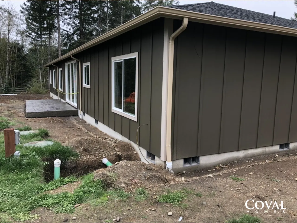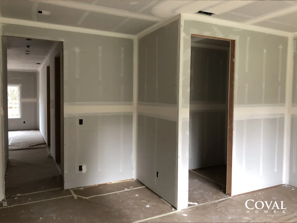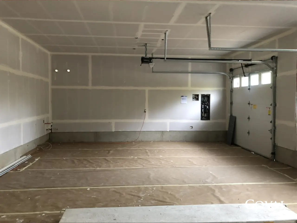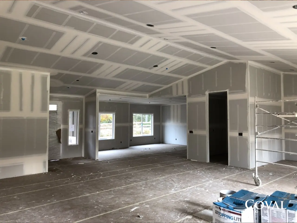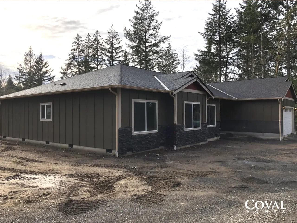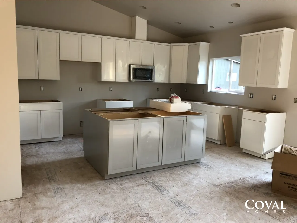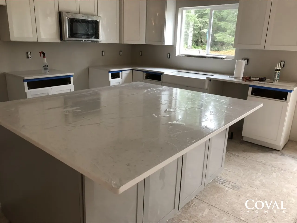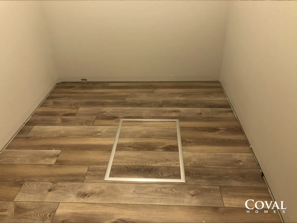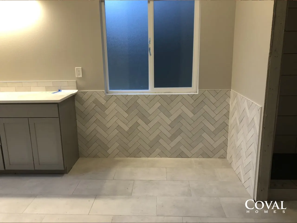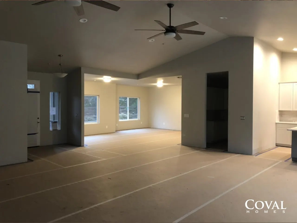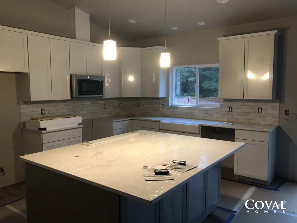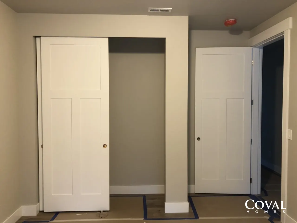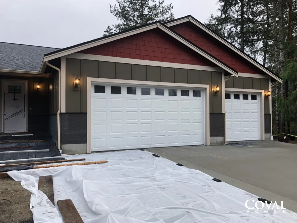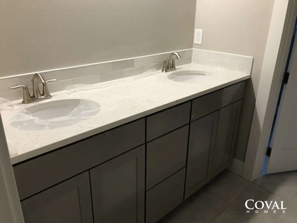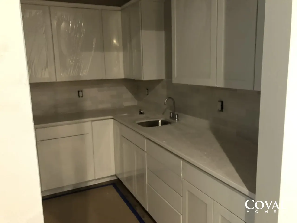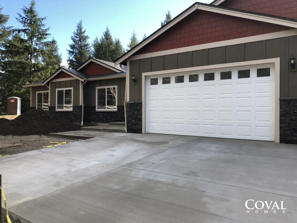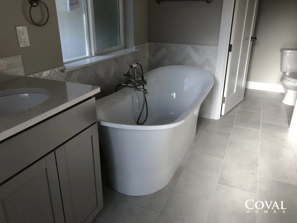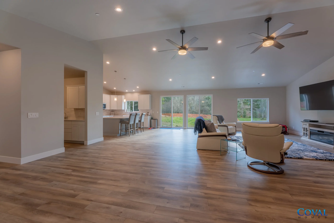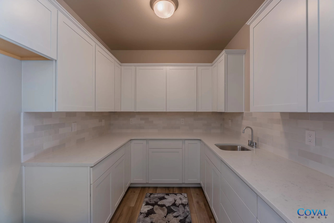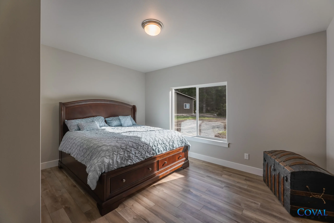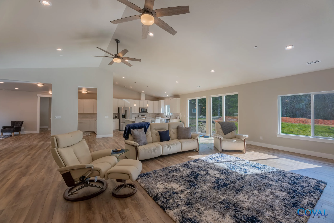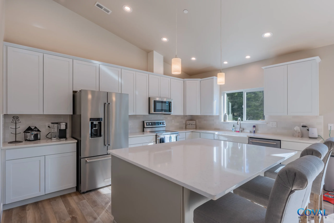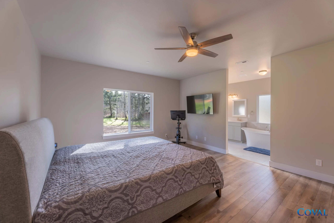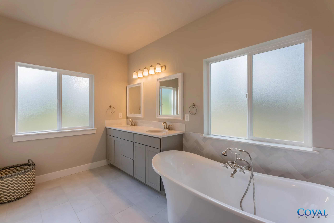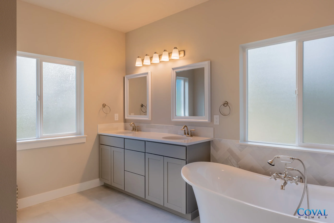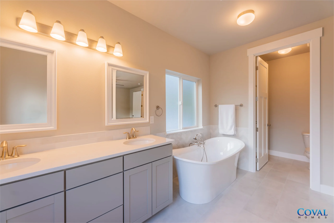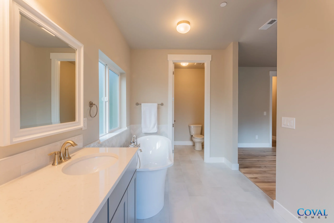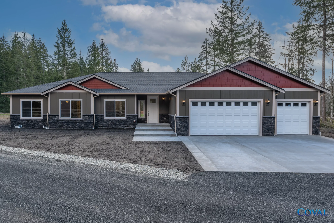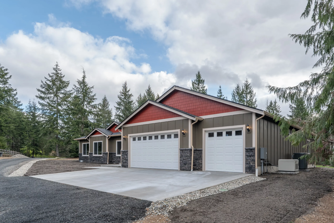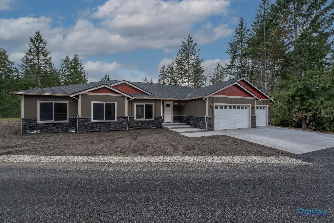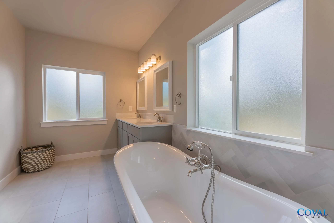
Completed Home Build in Gig Harbor, WA.
How it started to recently completed in Gig Harbor, Washington. This Douglas features lots and lots of customizations. The homeowners of this build removed several walls creating a wide open space upon entry. In addition, they added several unique exterior and interior design elements.
Home Builders Prefer the Coval Douglas
There’s no doubt that our homebuilder customers prefer the Coval Douglas plan. Offering two variations, the standard single-family and the multi-generation; the Coval Douglas is popular among growing families and empty-nesters. We also see many customers who originally planned on building a custom home opting to build this semi-custom home adding their own customizations to make this plan unique to their family.
How it Started – The Perfect Lot in Gig Harbor
As an ‘On Your Lot’ builder, whenever we see existing structures on a lot it’s typically a good sign showing it can support the demolition and rebuild or the addition of another structure. This is a case of the latter, with a preexisting workshop and garage on the lot. The build area was already cleared of trees and was flat.
Notable Requirements By Pierce County
- Fire sprinkler system
- Easements, buffers, and setbacks
- Established wetlands established by a biologist
- Septic tank – because of no access to the sewer system
- Sheet flow and trench dispersion
Do You Need Help Finding Land?
Constructing The Coval Douglas on a Gig Harbor Lot
Once the horizontal development aspects of the build were completed and approved by Pierce County, the vertical development began. This particular Coval Douglas build had some architectural changes at the homeowner’s request. Most visible change was removing interior walls at the front of the home to create an expansive main living space.
Starting with Semi-Custom and Ending with Custom
Making architectural changes, although limited in terms of what can be done, is a good way to really customize a build, making the home unique to the homeowner.
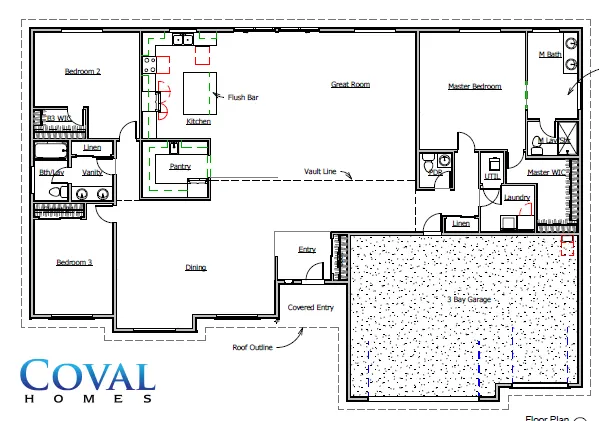
Completed Coval Douglas Home Build in Gig Harbor Washington
After the foundation and framing were completed this home build started coming together visibly. The homeowners started to notice many of their design decisions starting to manifest and their dream home becoming a reality.
Architectural Changes
- Several interior wall adjustments to open up the main living space
- Exterior design elements
- Belly bands and shake siding in the gables
- Rock front facade
Upgrades and Customizations In This Home Build
- Upgrade: Cabinets
- Upgrade: Quartz countertops
- Upgrade: Kitchen & pantry sink under mounted
- Upgrade: Kitchen & pantry tile backsplash
