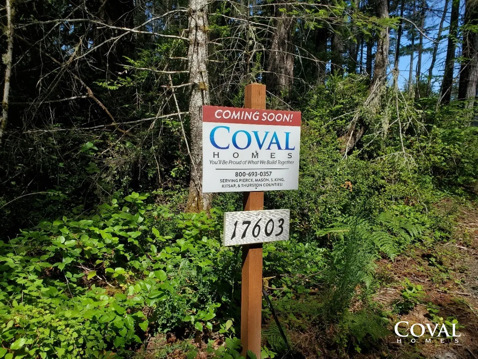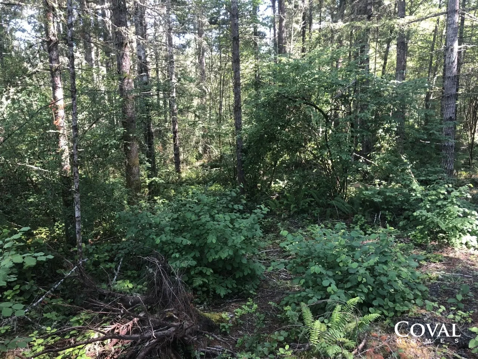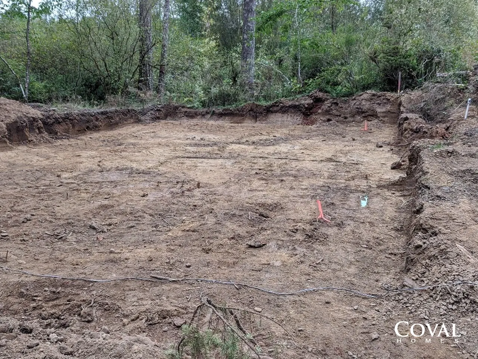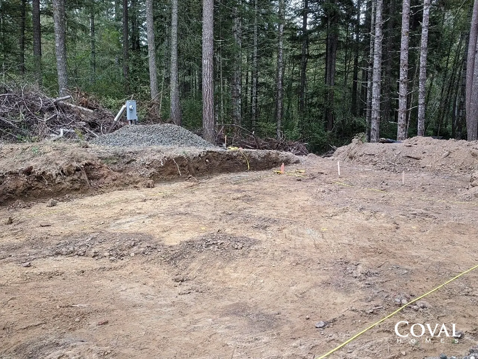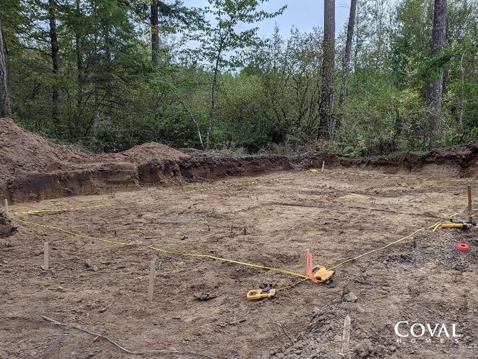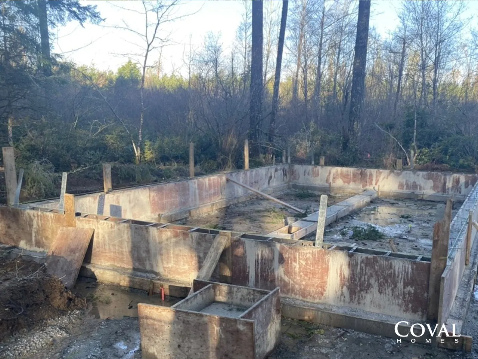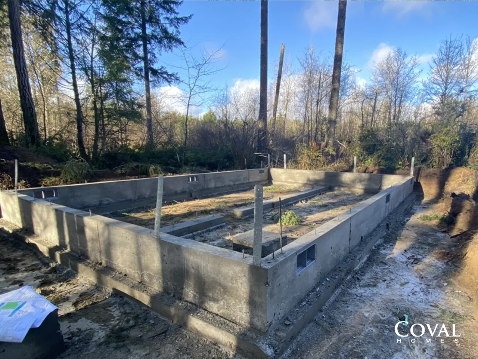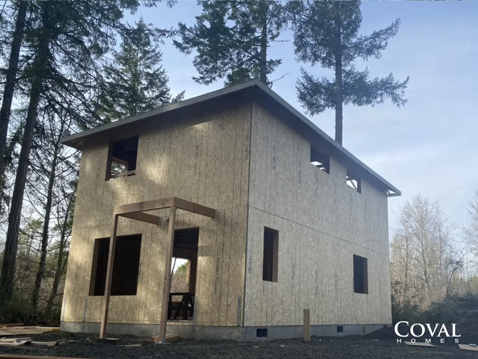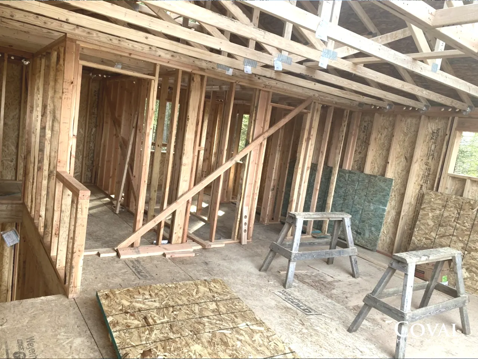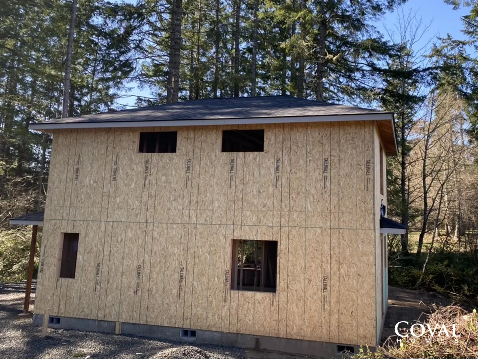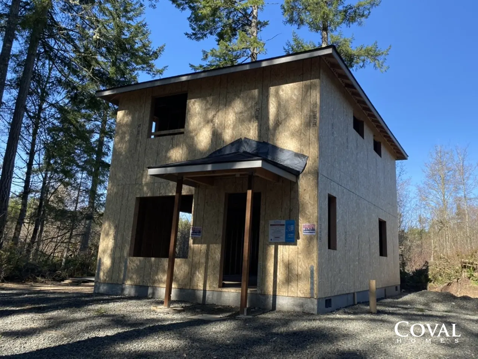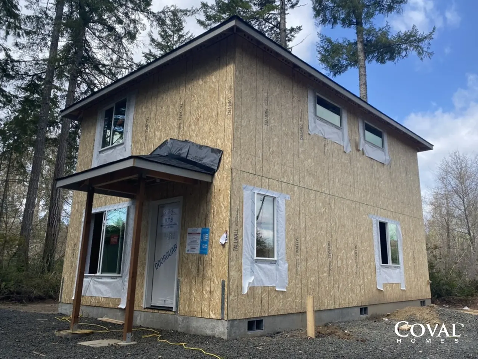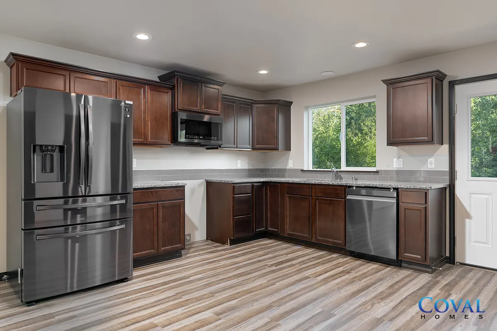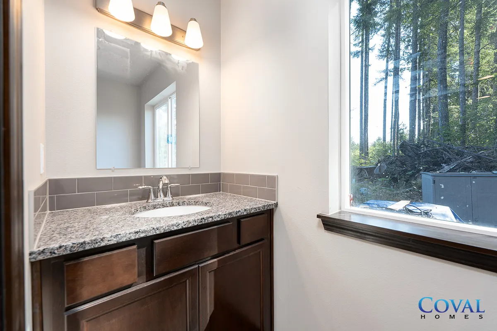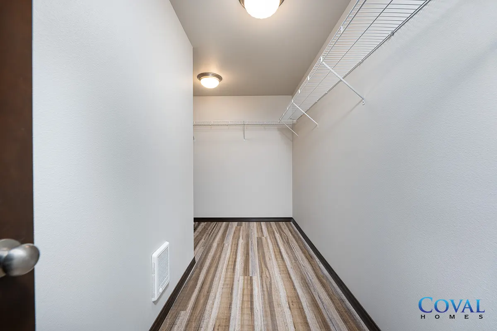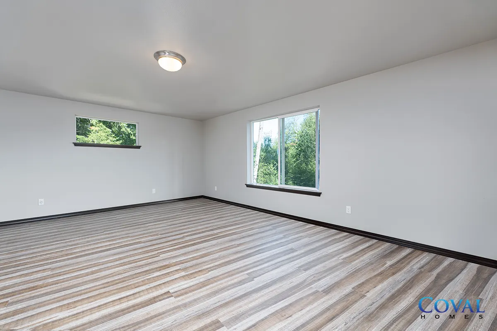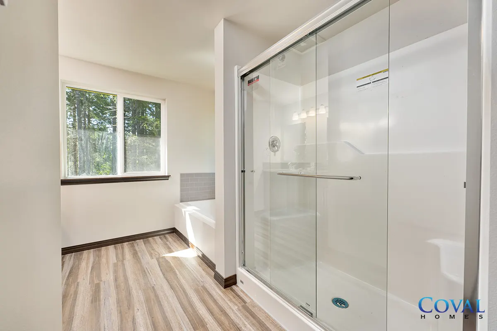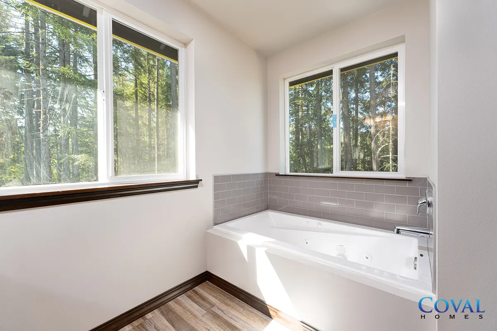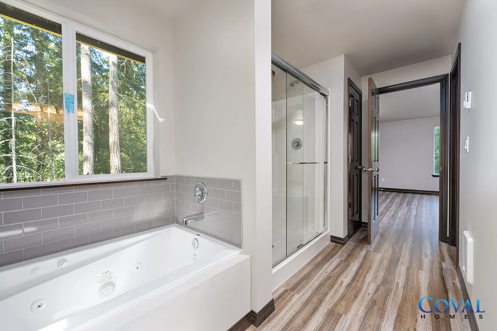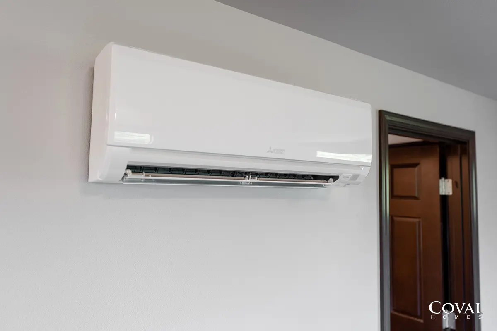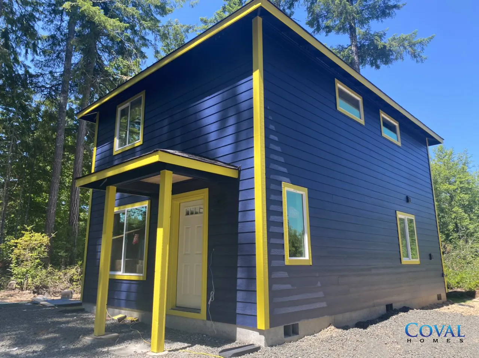
Completed Home Build in Gig Harbor, WA.
How it started to recently completed in Gig Harbor, Washington. This Coval Beachcrest ADU offers what the base accessory dwelling unit plan would feature with minimal upgrades. The majority of this project consists of the base home ADU plan options and minimal upgrades.
Home Builders Prefer the Coval Beachcrest ADU
There’s no doubt that our homebuilder customers prefer the Coval Beachcrest ADU plan. The Coval Beachcrest is a popular Accessory Dwelling Unit (ADU) among established families as a good addition to their property. It’s a great way to extend a property’s existing square footage without having to live in a renovation zone.
How it Started – The Perfect Lot in Gig Harbor, WA
This home build site was perfect. For the most part, it was relatively flat. Other parts of the property had slopes, especially the driveway. Not too many trees and in a well sought after Gig Harbor municipality.
Required By Pierce County
- Septic and drain field
- Utilities: power and water
Do You Need Help Finding Land?
What Can Delay A Home Build
- Weather and time of year
- Permits and inspections
- Logistics hiccups – materials and supplies
- Tradesman schedules
- Unforeseen events like pandemics
Building The Coval Beachcrest ADU in Gig Harbor
Once the horizontal development aspects of the build were completed and approved by Pierce County, the vertical development began. This particular Coval Beachcrest ADU build had no major architectural changes so the vertical construction went smoothly.
The Coval Beachcrest Built in Gig Harbor – During Construction Photos
Completed Coval Beachcrest ADU Build in Gig Harbor Washington
Because the land itself was in good condition with a slight grade and the fact that the owners kept most of the standard options. This build was pretty much textbook.
Architectural Changes
- No major changes or modifications
- This home was built per standard plan
Upgrades and Customizations In This Home Build
- Upgrade: Doors and trim 6-panel
- Upgrade: Countertops
- Upgrade: Undermount sink
