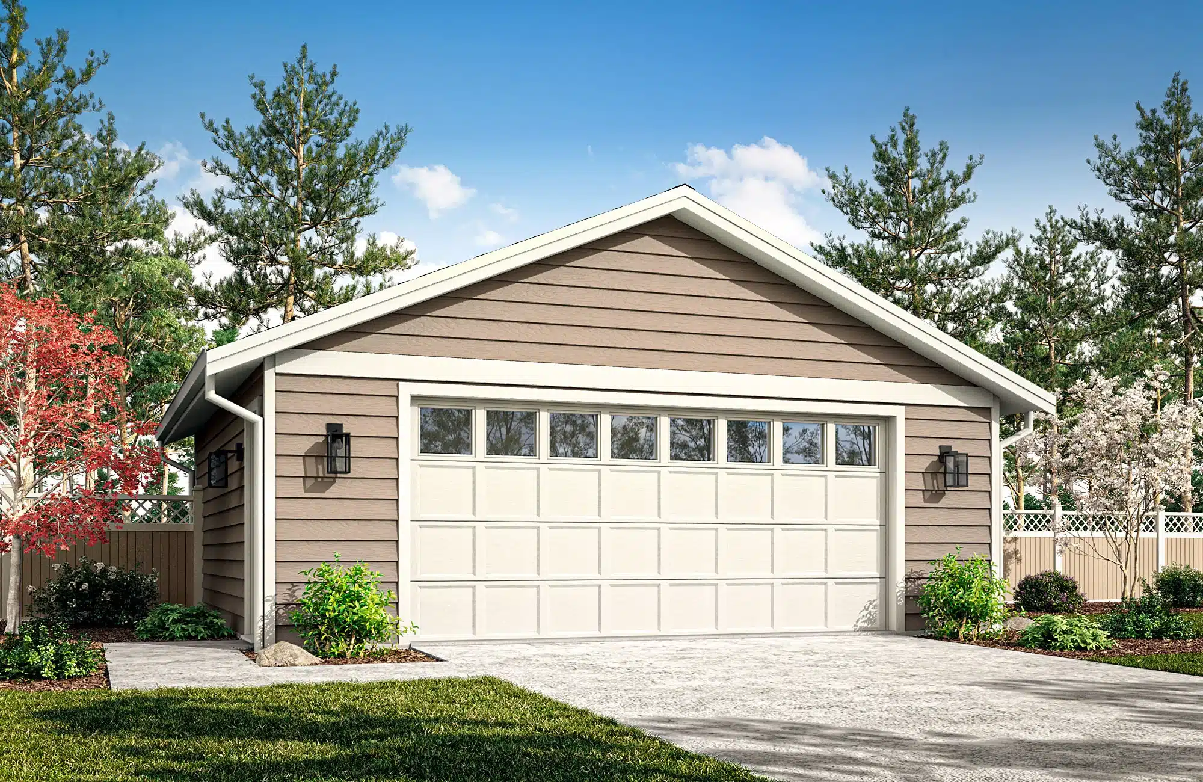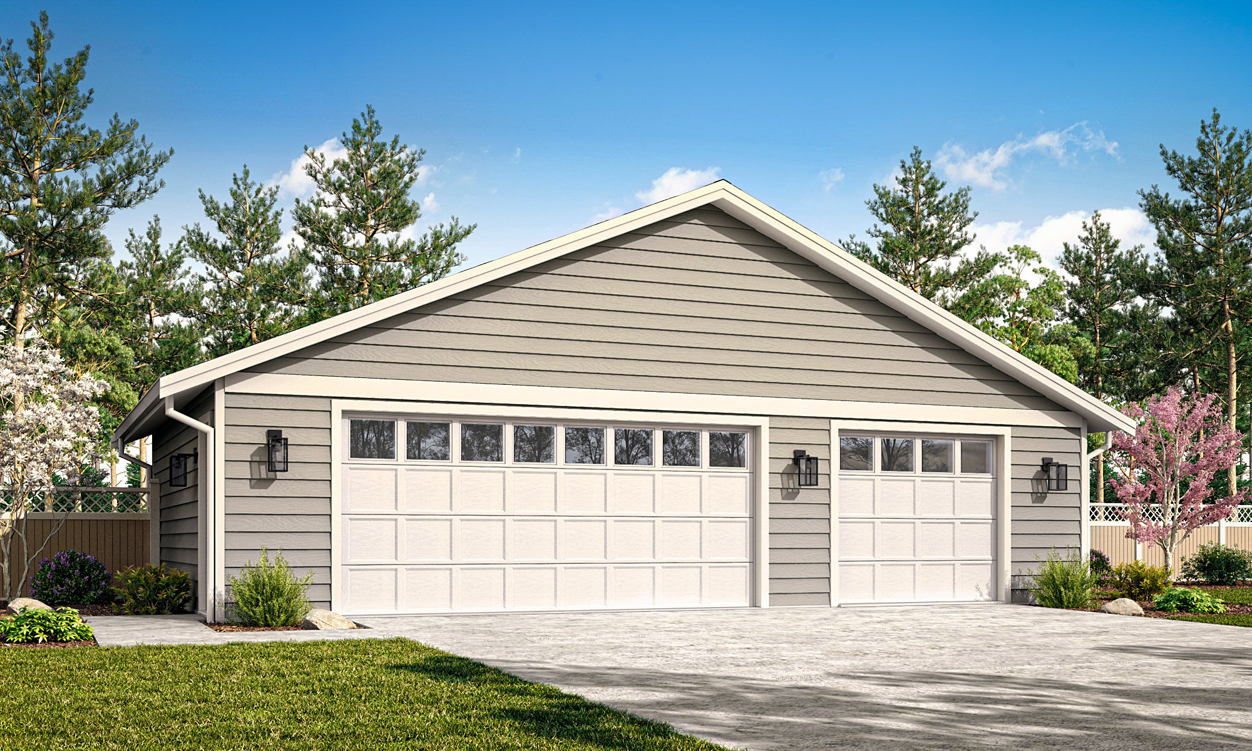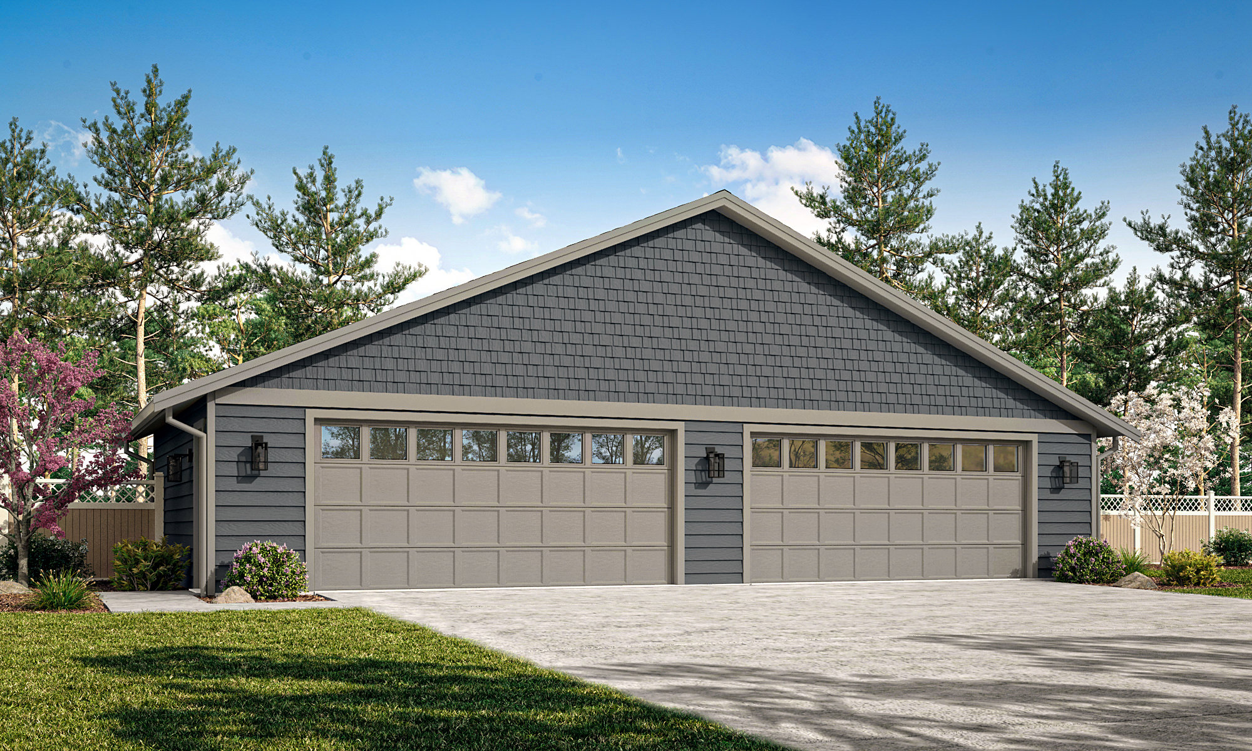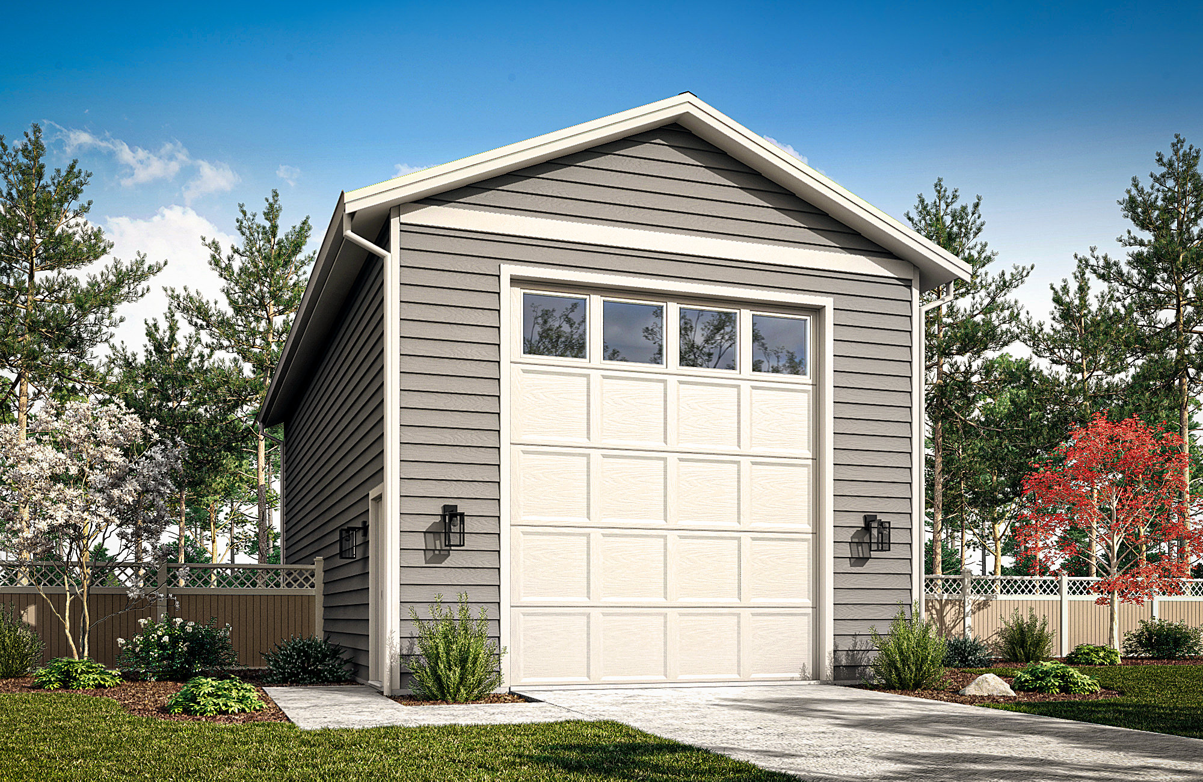Four models. Endless uses. From rainy day protection to organized gear storage and real project space, our detached garages are designed around the way the Pacific Northwest lives. Footprints range from 576 to 1056 sq. ft., and the lineup includes an extra-height plan ideal for RVs, tall vans, and boats. (Detached garages are available when you build a new Coval home on your lot.)
Life here asks a lot from a garage. This is where bikes dry, boats drip, and projects don’t live on the dining table. A detached garage keeps noise, fumes, and sawdust out of the house, adds weather-ready storage, and gives you flexible space that can evolve into a gym, studio, or dedicated workshop over time. Because we build on your lot, we’ll help you site the structure for smart access, sunlight, and a look that feels right alongside your new home.
The Lineup
Puyallup — 24×24 | 576 sq. ft.


Nisqually — 36×24 | 864 sq. ft.
Chehalis — 44×24 | 1056 sq. ft.


Cowlitz — 20×44 (RV) | 880 sq. ft.
Built the Coval Way
Quick Specs
- Models: Puyallup (576), Nisqually (864), Cowlitz (880 RV), Chehalis (1056)
- Square footage range: 576–1056 sq. ft.
- Highlight: Cowlitz includes extra interior height for RVs and taller vehicles
Siting & Permitting
Setbacks, utilities, driveway approach, and HOA guidelines can shape the best orientation and footprint. Our team helps you navigate local requirements and dial in placement while we’re planning your new Coval home—so the garage feels integrated from day one.
Ready to plan your detached garage?
Tell us what you’re parking (and what you’re building). We’ll help you choose the right model and tailor it to your lot and lifestyle—as part of your new Coval home build.
